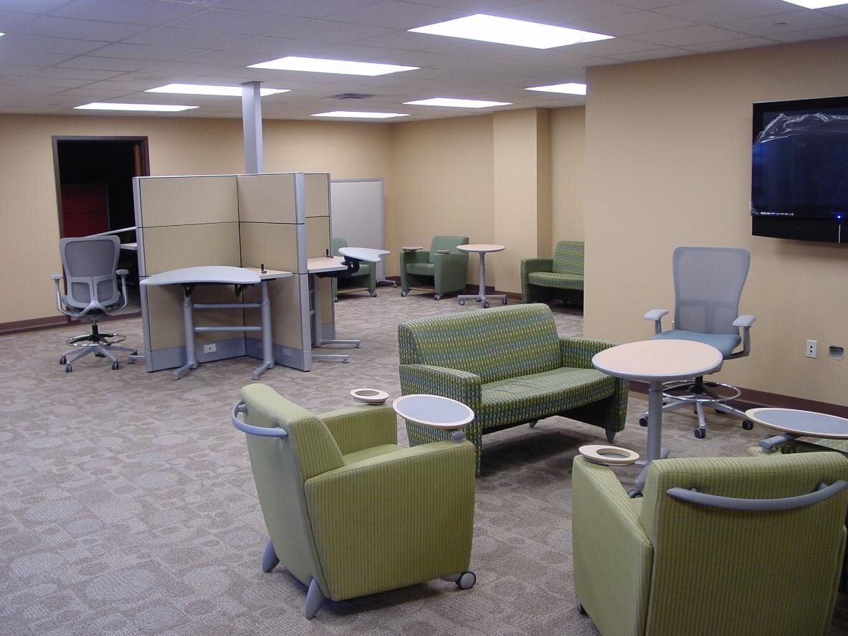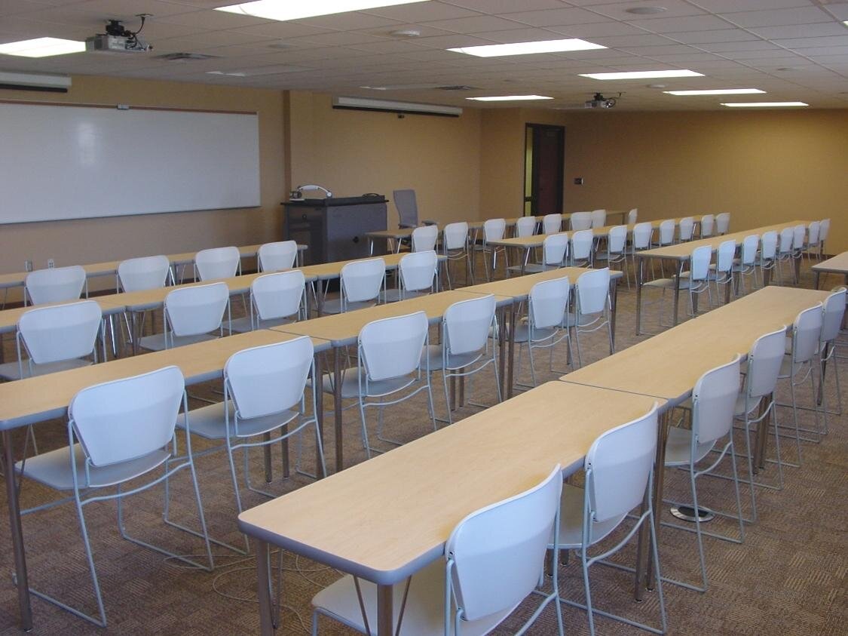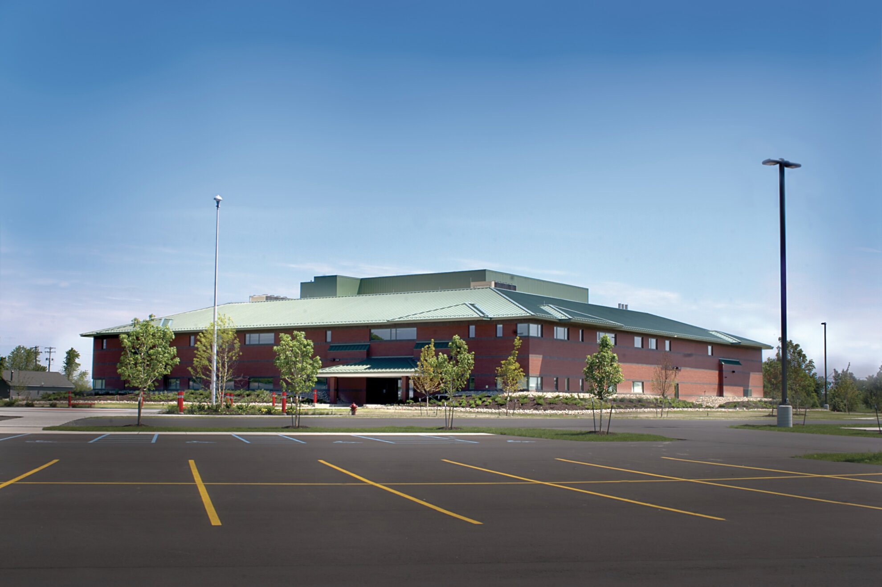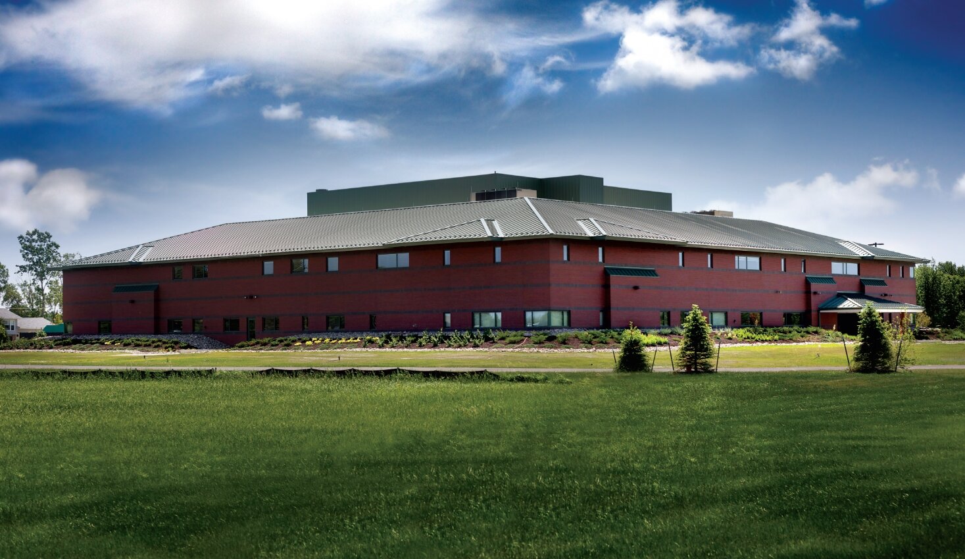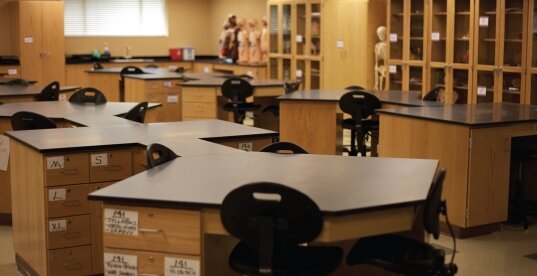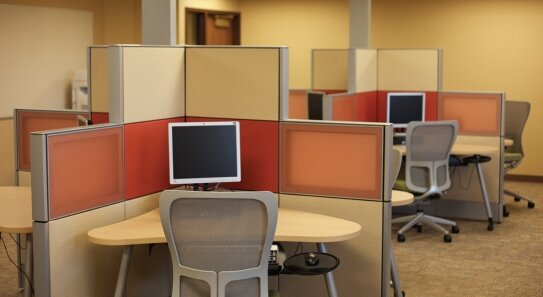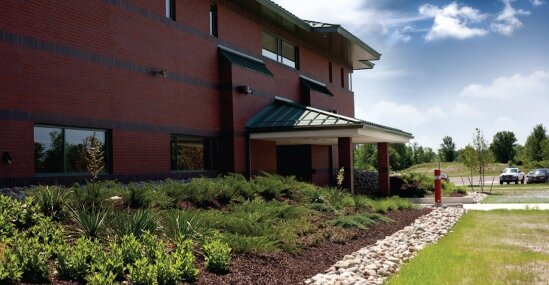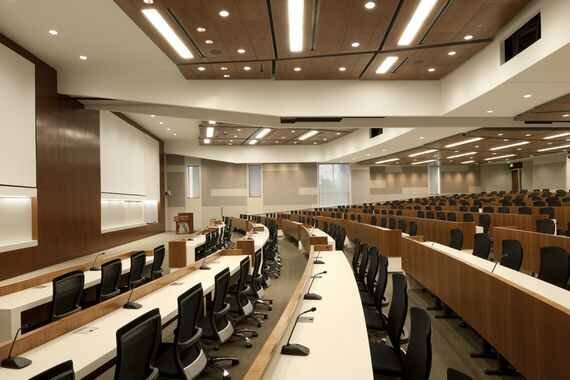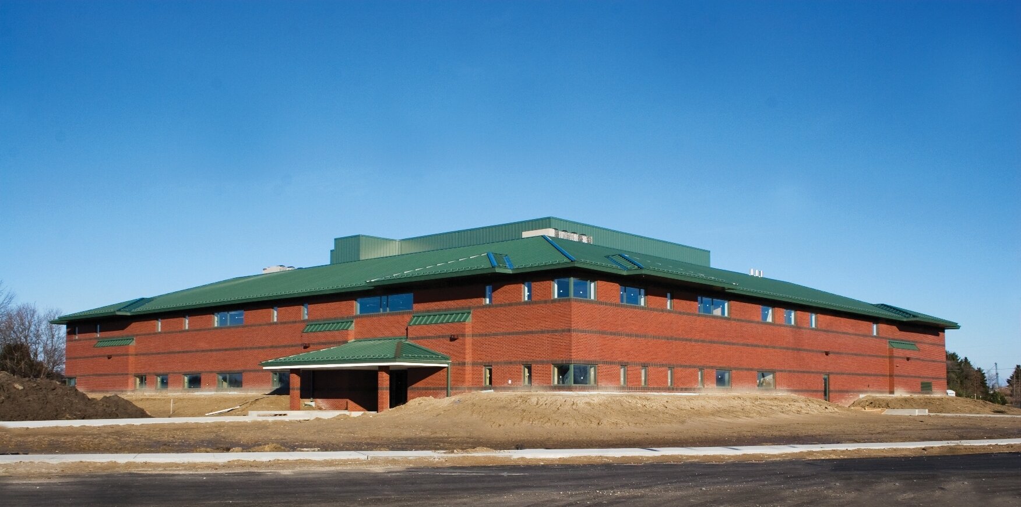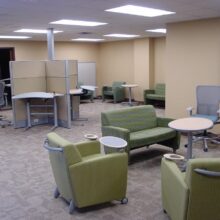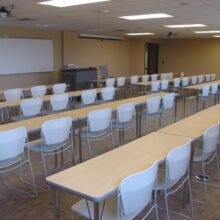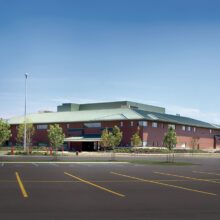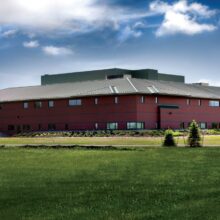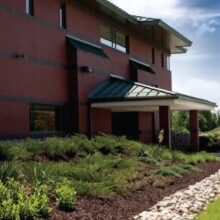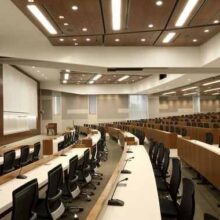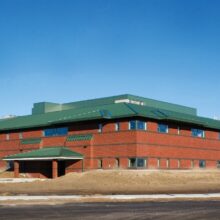
This project included construction of a new 60,000 square foot state-of-the-art educational facility including administrative space, science, health, and technology educational areas and several lecture halls. The building is a three-story steel structure with brick veneer, metal panels, steel joists and deck, metal and flat membrane roofs. Architectural features of the Doan Center include a new elevator, high efficiency light fixtures, specialty millwork and very advanced mechanical system. The Doan Center is designed to offer high demand science, health and technology programs that are of great value to students, employers and the community. The Doan Center is LEED certifiable with some of the following features: waste management during the construction process to ensure the proper recycling of materials, high efficiency lighting, energy recovery systems to capture energy typically lost when air is exhausted, daylight harvesting control system, occupancy sensors and energy reduction through added insulation in the walls and roof. This project was turned over to the owner four months early allowing the MMCC to collect tuition a full semester ahead of the original plan.


